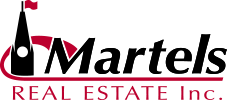Le système de vente de maison
Lucie Martel
| Alta Vista End unit. LOCATION, LOCATION! $675,000 | |
| 40 Santa Cruz Private Ottawa ON K1G 6M4 | |
| Prix | $ 675 000 |
| ID d'inscription | 2814 |
| Statut | Inscription en vedette |
| Type de propriété | Townhouse |
| Chambres à coucher | 3 |
| Salles de bain | 4 |
Description
Welcome to a lifestyle you’ll love right in the HEART OF OTTAWA! This exceptional and rarely available 3 bedroom, 4 bathroom END-UNIT townhouse combines space, natural light, and unbeatable CONVENIENCE—NO CAR REQUIRED. Minutes to Highway 417 and within walking distance to CHEO, The Ottawa Hospital, Canadian Blood Services, Trainyards shopping and dining, VIA Rail, and Hurdman LRT, your commute or outings couldn’t be easier. Downtown, Ottawa U, St-Laurent Centre, Rideau Centre, and the ByWard Market are all within 30 minutes, making this truly A LOCATION LIKE NO OTHER.
LOVINGLY MAINTAINED by the original owner, this smoke-free, pet-free, child-free home is MOVE-IN READY. One of the largest lots in the community offers a sun-filled yard with EAST AND SOUTH EXPOSURE and overlooking mature trees, enhanced by a BRAND-NEW COMPOSITE DECK (15’x24’) with gas BBQ hookup (Barbecue, swing, and shed incl). The NEW FRONT DRIVEWAY and WALKWAY add curb appeal, and Coronation Park is steps away.
THE INSIDE offers a thoughtful layout & one of the largest model, the BACK WALL features high ceilings with highlighter windows, flooding the home with natural light and brightening even the lower level. The PROFESSIONALLY FINISHED FAMILY ROOM was EXPANDED from the builder’s plan, offering extra living space ideal for a home office or family retreat, a 2 pieces bathroom along with laundry facilities & excellent storage. The owner ADDED an extra side window, upgraded PVC windows with NEW GLAZING, and REFRESHED INTERIORS with fresh paint, refinished hardwood floors, modern lighting, décora switches, colonial doors, and new hardware inside & out. The STEP-SAVER KITCHEN features a double sink, pantry, plenty of counters, 2024 appliances, and a dedicated dinette with patio doors to the yard.
It showcases a corner gas fireplace, a hardwood circular staircase with side window to brighten the 2nd level carpet-free with new vinyl flooring with generous SECONDARY BEDROOMS that fit queen size beds, and a spacious PRIMARY bedroom with soaring ceiling and bay window, walk-in closet and lavish ensuite with roman tub and separate shower; UPDATES: Newer garage door insulated as well as most of the garage, roof 2014, furnace with heat pump (A/C) 2023 & much more. Full package incl feature sheet & inspection report upon request. THIS ONE WON’T LAST!
And so much more to see! Call today to get a full package with floor plan, color feature sheet, tech feature sheet & virtual tour link..
MAKE THIS HOME YOURS! CALL US TODAY!
Text me directly at 613-742-5057 we will be happy to assist you. Make sure to include your name and this address

LOVINGLY MAINTAINED by the original owner, this smoke-free, pet-free, child-free home is MOVE-IN READY. One of the largest lots in the community offers a sun-filled yard with EAST AND SOUTH EXPOSURE and overlooking mature trees, enhanced by a BRAND-NEW COMPOSITE DECK (15’x24’) with gas BBQ hookup (Barbecue, swing, and shed incl). The NEW FRONT DRIVEWAY and WALKWAY add curb appeal, and Coronation Park is steps away.
THE INSIDE offers a thoughtful layout & one of the largest model, the BACK WALL features high ceilings with highlighter windows, flooding the home with natural light and brightening even the lower level. The PROFESSIONALLY FINISHED FAMILY ROOM was EXPANDED from the builder’s plan, offering extra living space ideal for a home office or family retreat, a 2 pieces bathroom along with laundry facilities & excellent storage. The owner ADDED an extra side window, upgraded PVC windows with NEW GLAZING, and REFRESHED INTERIORS with fresh paint, refinished hardwood floors, modern lighting, décora switches, colonial doors, and new hardware inside & out. The STEP-SAVER KITCHEN features a double sink, pantry, plenty of counters, 2024 appliances, and a dedicated dinette with patio doors to the yard.
It showcases a corner gas fireplace, a hardwood circular staircase with side window to brighten the 2nd level carpet-free with new vinyl flooring with generous SECONDARY BEDROOMS that fit queen size beds, and a spacious PRIMARY bedroom with soaring ceiling and bay window, walk-in closet and lavish ensuite with roman tub and separate shower; UPDATES: Newer garage door insulated as well as most of the garage, roof 2014, furnace with heat pump (A/C) 2023 & much more. Full package incl feature sheet & inspection report upon request. THIS ONE WON’T LAST!
And so much more to see! Call today to get a full package with floor plan, color feature sheet, tech feature sheet & virtual tour link..
MAKE THIS HOME YOURS! CALL US TODAY!
Text me directly at 613-742-5057 we will be happy to assist you. Make sure to include your name and this address
Courtier Inscripteur :
Lucie Martel
Martels Real Estate Inc
613-742-5057



























